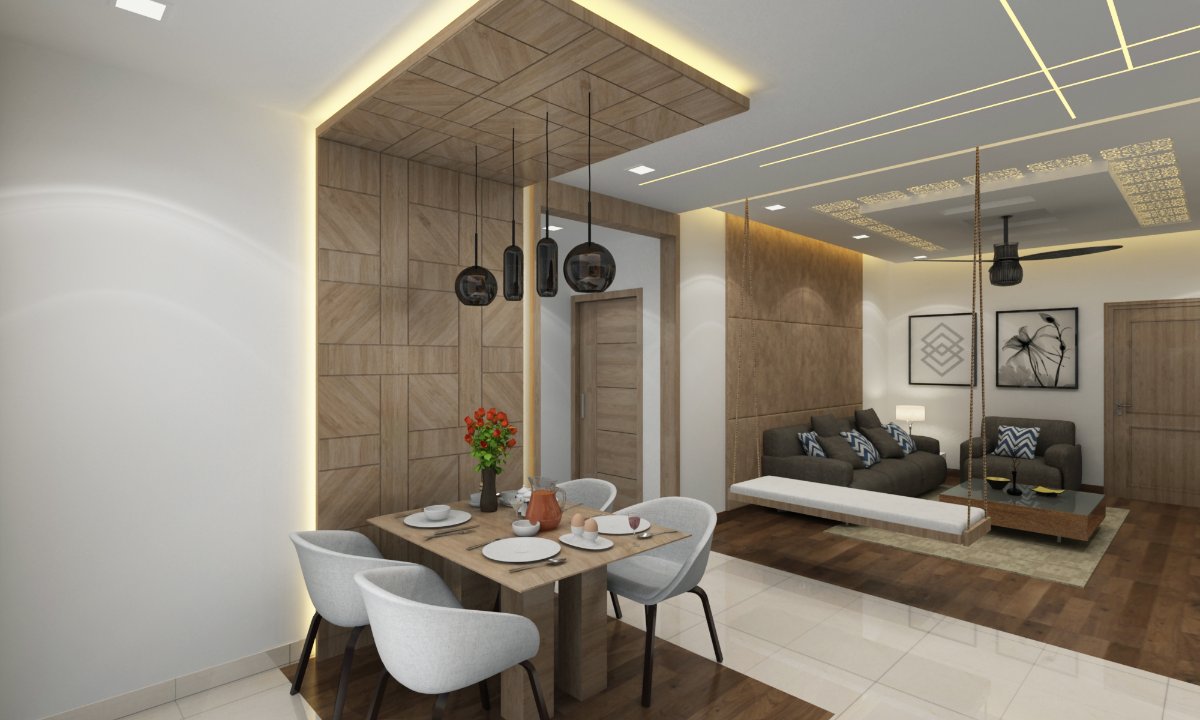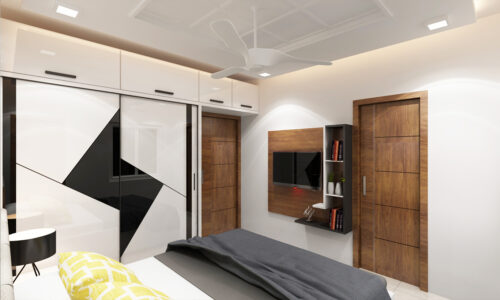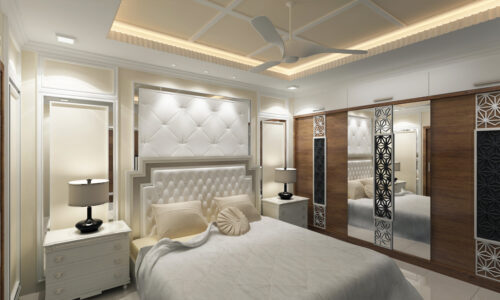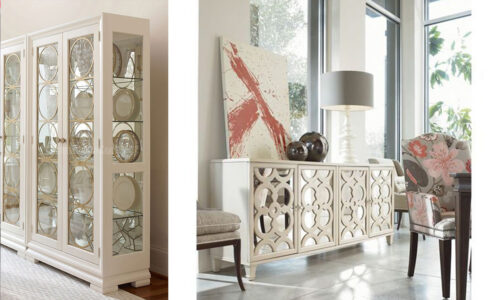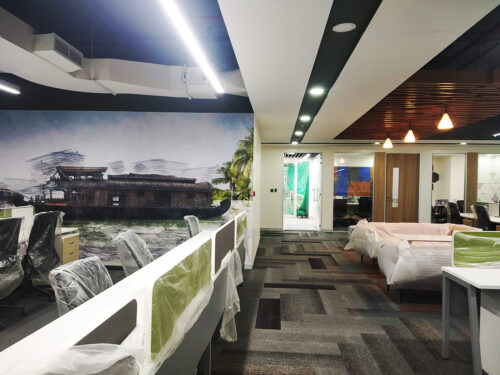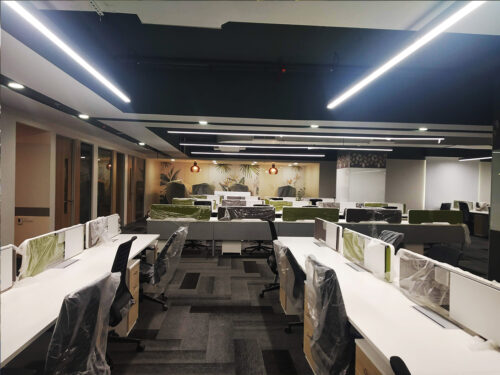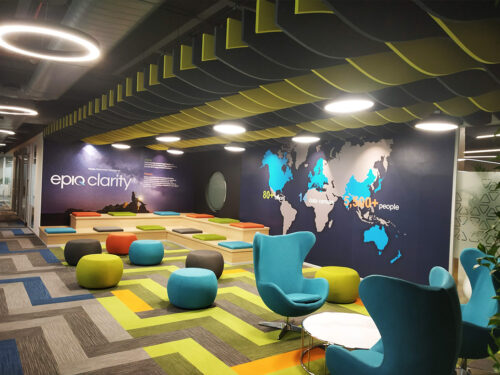Residential Interior Design
- Home
- Residential Interior Design
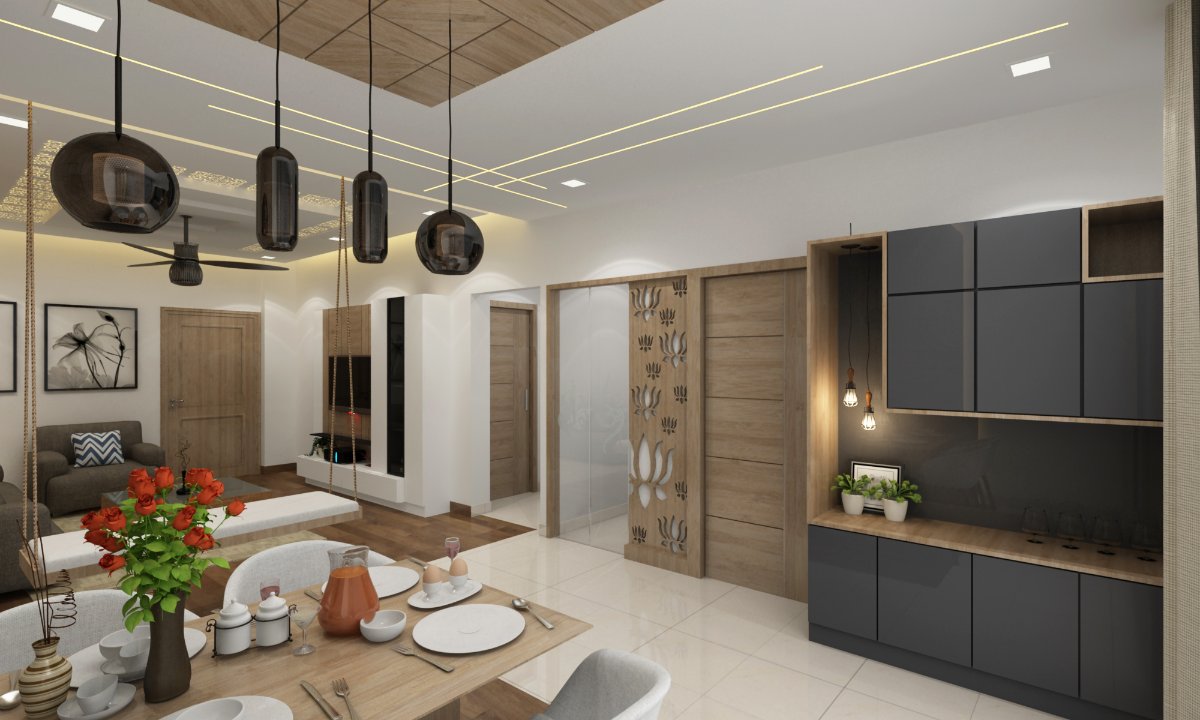
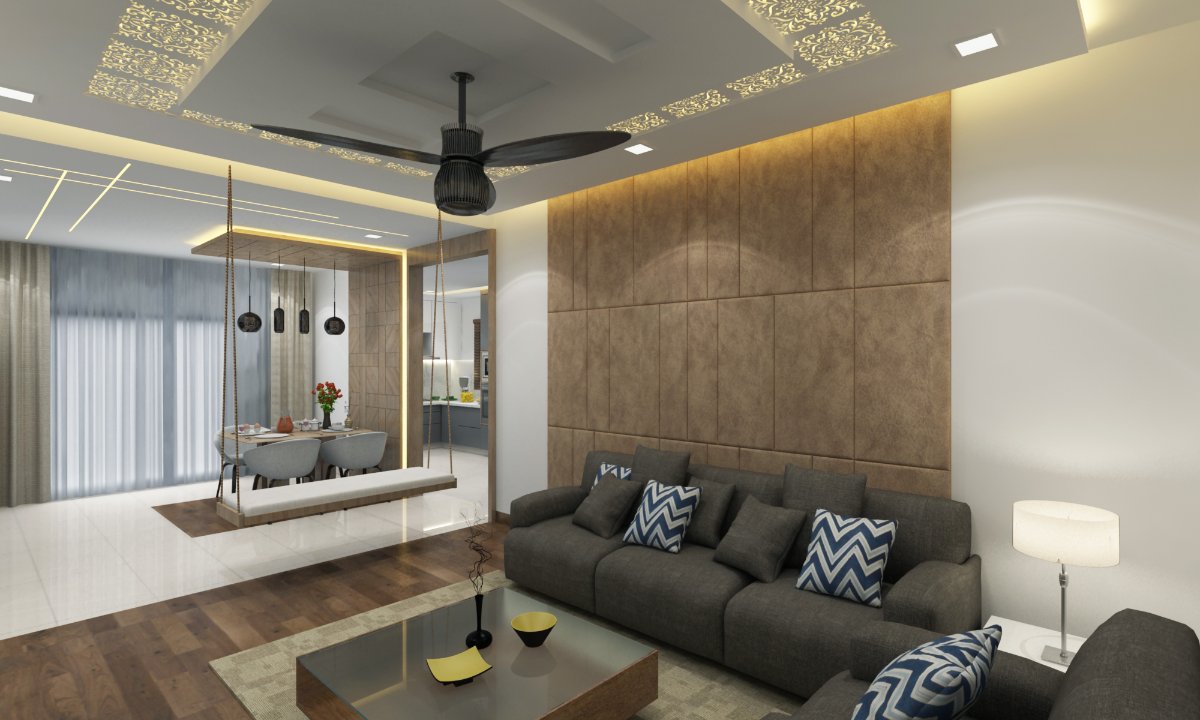
Kuteer Associates pays particular attention to the triangle of the kitchen, i.e. The most active areas are the stove, refrigerator, and sink. The next step is intelligently designing storage space and workspace. They also focus on lighting and planning for other appliances. A team of professional kitchen designers that offer design, planning and execution of kitchen projects for customers.
We Kuteer Associates Hyderabad are the creators of a wide range of Gypsum Partitions and False Ceilings. These parts include Gypsum False Ceilings, Thermocole False Ceilings and Gypsum False Ceilings. They are used extensively in residential as well as commercial buildings. They give a pleasing appearance to both residential and commercial buildings. False ceilings can be made to look more appealing and attractive in your office or home at an affordable price.
